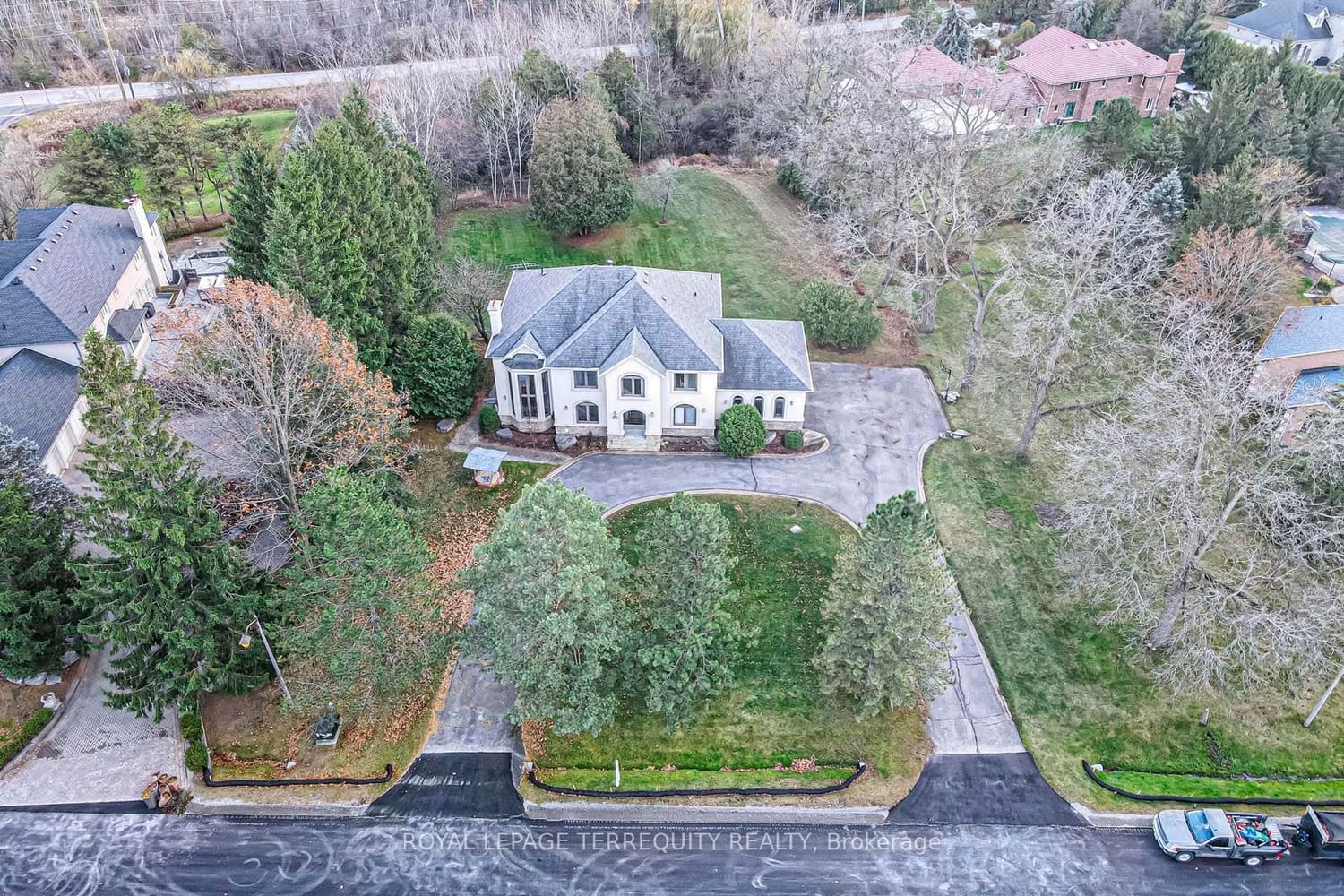$3,388,000
$*,***,***
4+2-Bed
5-Bath
3500-5000 Sq. ft
Listed on 1/11/24
Listed by ROYAL LEPAGE TERREQUITY REALTY
Nestled On A Private 1.43 Acrea Lot This Exclusive Bethesda Forest Estates Home Is Testament To Refined Living. Features 4 + 2 Bedrooms, 3 Car Garage, Circular Drive, Soaring 19' Ceilings In Foyer And Living Room With Floor To Ceiling Windows, 2nd Floor Juliette Balcony, Top Of The Line Appliances, Caesar Stone Counters, Beautiful High End Finishes & Features Throughout, Boasts 7,000 sq ft of Luxuriously Finished Space, With 4,450 Sq Ft On Main & Second Levels, & An Additional 2,550 sq ft In The Finished Walk-out Basement With Large Rec Room, 2 Additional Bedrooms, Wet Bar, Sauna With Heated Floors, and Gym.
36" Wolf Gas Stove Oven, Sub-Zero Fridge, Sirin 48" Range Hood, B/I Dishwasher, Miele Steamer & Microwave. Washer /Dryer. Water Softener, Owned Tankless Hot Water Heater, EGDO, Elf's, Window Covs, TV's, Media Equipment
To view this property's sale price history please sign in or register
| List Date | List Price | Last Status | Sold Date | Sold Price | Days on Market |
|---|---|---|---|---|---|
| XXX | XXX | XXX | XXX | XXX | XXX |
N7395120
Detached, 2-Storey
3500-5000
9+3
4+2
5
3
Attached
15
Central Air
Fin W/O, Sep Entrance
Y
Stone, Stucco/Plaster
Forced Air
Y
$13,177.11 (2023)
411.22x150.92 (Feet) - Recent Survey Attached
